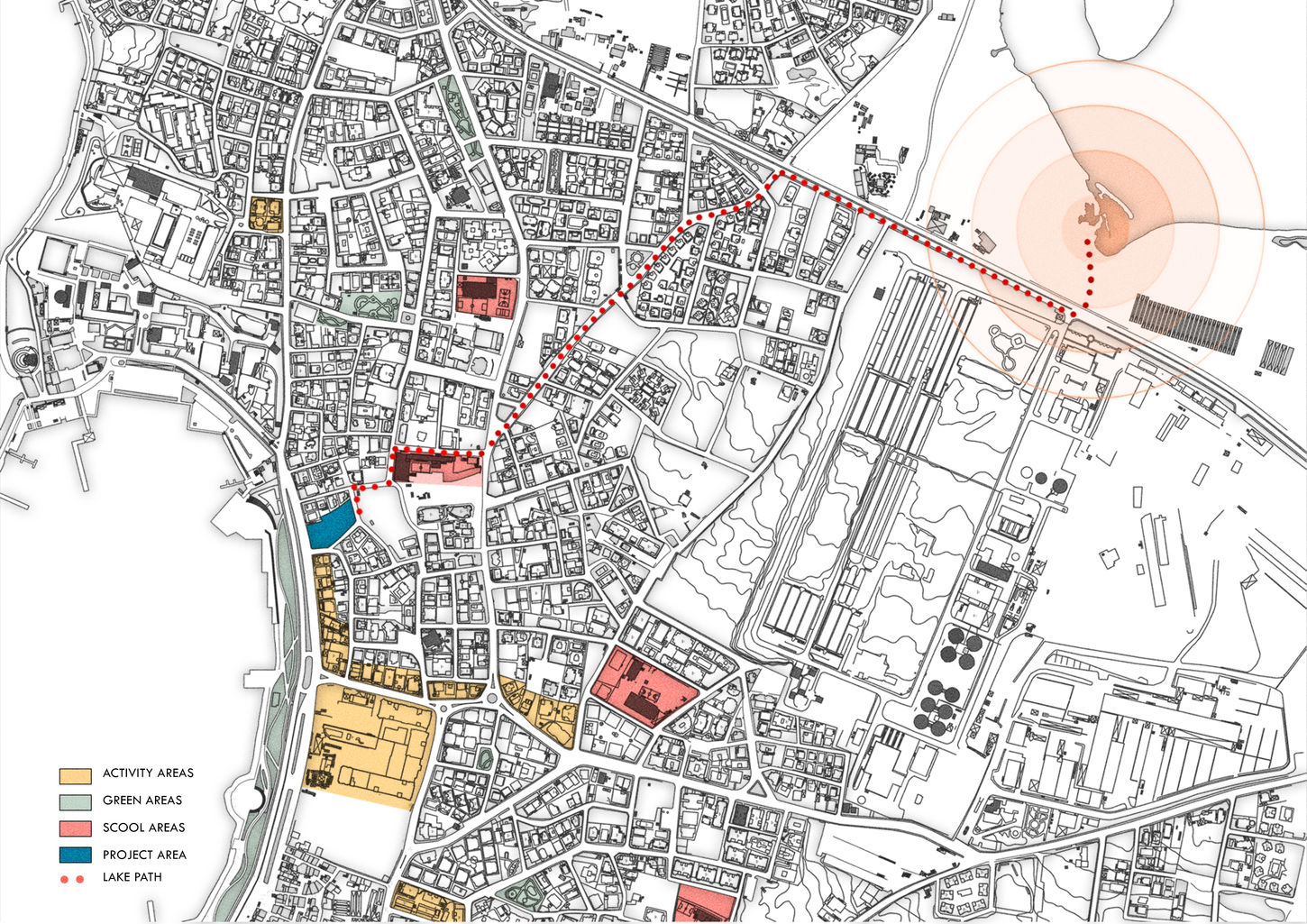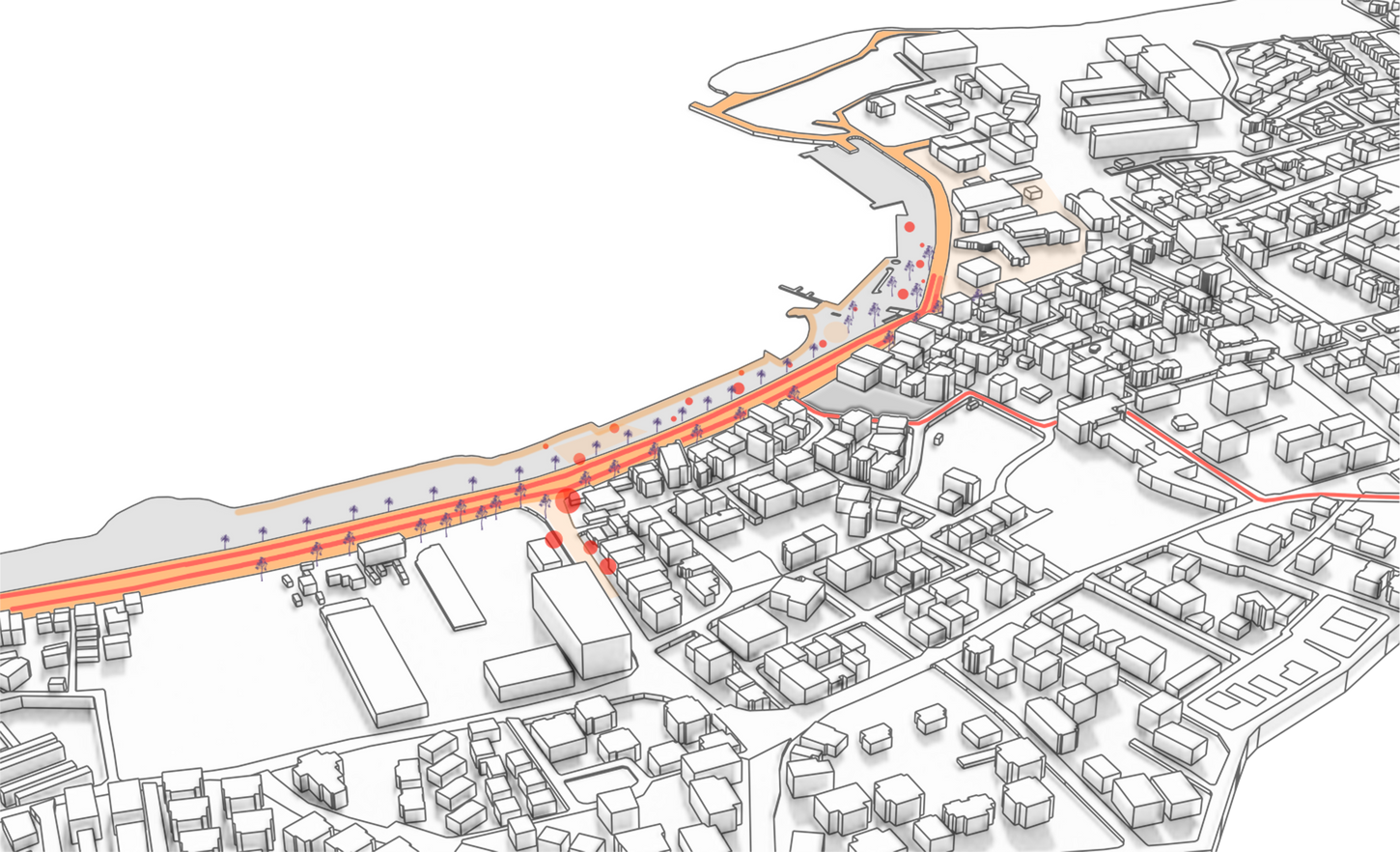TUZLA/ISTANBUL/TURKIYE
CHILD CENTRE
13 / 07 / 2021
Project Approach
Psychology of Children Aged 6 to 9
*They are energetic and active
*Their fine motor skills are underdeveloped
*Due to ongoing bone development, intense physical activities can be problematic
Psychology of Children Aged 9 to 12
*Emphasis on fine motor development
*Emergence of gender differences
*High inclination toward learning
Children and Architecture Studies (Through the Eyes of a Writer)
Although we often see them simply as "children," they are able to reflect to us what is and what could be through their own thoughts. They question, discuss, criticize, and offer suggestions.
For example, they don't want cities full of obstacles; they dream of greener and more accessible urban spaces. They want to walk to school and have more bike paths. They imagine a city where they can feel safe.
In short, they want a city where they can live freely. At this point, architectural work involving children contributes to restoring architecture to its essence as a response to fundamental social needs.
Project Description
The aim of this project is to offer impressions from various disciplines, providing children with new perspectives that they can carry into their future lives. It also seeks to cultivate different skills related to architectural theory, guided by the children's natural curiosity and eagerness to learn.
Through their imagination and desire to explore, the project aspires to discover new ways of understanding and interpreting life, space, the city, and the environment.
Access Analysis
User density and the area's recreational and cultural nature point to the need for multimodal, context-sensitive transportation. Weekday commutes require efficient transit access and clear pedestrian links, while weekend and evening use shifts toward leisure areas, demanding walkability, bike paths, and micro-mobility support. Cultural venues cause periodic surges, making flexible circulation and nearby drop-off zones essential. Wayfinding, lighting, and traffic calming should address both daily users and event crowds for safe, inclusive mobility.
Wind Directions and Intencity
Prevailing northeastern winds and maritime breezes originating from the Sea of Marmara have been considered as key climatic factors in the passive design strategy. Building orientation was determined to optimize wind exposure, and façade openings were configured to facilitate cross ventilation. Outdoor spaces were positioned to align with dominant wind corridors, and wind-mitigating landscape elements were integrated to enhance thermal comfort. Through these measures, passive cooling performance has been improved and reliance on mechanical systems has been reduced.
Density Analysis
Weekends
On weekends, user density increases notably in coastal and recreational areas, with steady activity from late morning to evening. Unlike weekdays, movement is more dispersed and prolonged. This pattern highlights the need for shaded, flexible, and comfortable public spaces to accommodate extended outdoor use.
Weekdays
Density peaks occur during weekday commute hours (08:00–10:00 / 17:00–19:00) and summer evenings (18:00–22:00), especially along the coast. Commuter flow centers on transit nodes, while evening activity shifts to recreational and waterfront areas. These patterns highlight the need for flexible design elements such as seating, shading, and lighting in key public spaces.
Solar Analysis
Region, with the Marmara Sea positioned to the south. Given this orientation, sunlight is predominantly received from the south throughout the year, while the northern façade remains largely shaded. During summer, the sun follows a high trajectory, whereas in winter it moves at a lower angle, creating varying solar exposure on different façades. The southern exposure benefits from enhanced daylight due to the open sea horizon and solar reflections from the water surface, but also experiences increased thermal gain. To address this, passive shading devices, sunbreakers, and controlled permeable surfaces are proposed along the southern façade. East and west façades receive low-angle sun in the morning and afternoon respectively, and have been designed with controlled openings to balance light and thermal comfort. The north façade incorporates limited glazing to optimize diffuse daylight while minimizing heat loss. Overall, solar orientation and surrounding environmental factors have informed design decisions aimed at maximizing energy efficiency and spatial comfort.
User Context
The project is located within a well-structured urban environment that supports a user profile composed predominantly of families and children. The presence of several primary schools within walking distance reveals a strong demographic of younger age groups in the area. This creates a solid foundation for the project’s intent to provide child-friendly, safe, and educationally enriched public spaces.
Surrounding the project site are various green and recreational areas such as small parks, playgrounds, and open fields that are easily accessible. These spaces serve not only as breathing zones within the urban fabric but also offer opportunities for physical activity, informal play, and social interaction for users of different age groups.
In addition, entertainment venues and shopping centers located within a short commuting distance contribute to the social vitality of the area. Their presence broadens the age range and interests of potential users, creating a dynamic and diverse community context that the project can respond to and engage with.
A key conceptual element of the project is the integration of a lake, which has been carefully positioned and sized to ensure accessibility without disrupting the existing urban balance. This water element enhances the natural atmosphere and encourages recreational use, offering both visual and experiential value to nearby residents.
By establishing strong spatial relationships with surrounding educational, recreational, commercial, and natural features, the project addresses the needs of its target users while enhancing inclusivity, accessibility, and long-term engagement with the community.


























