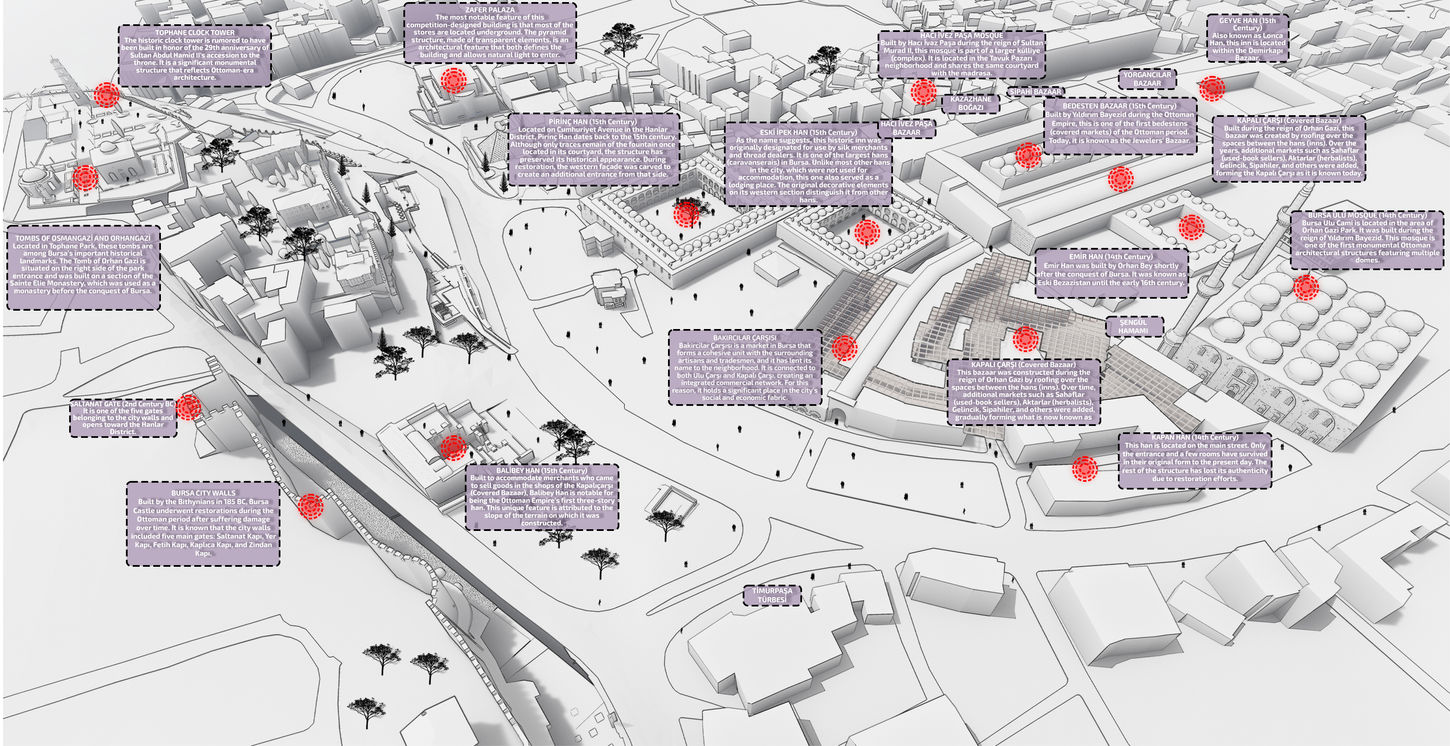BURSA/TURKIYE
URBAN COCOON
23 / 07 / 2023
Historical Overview
As one of the most significant urban components shaping Bursa’s historical fabric, the Hanlar District is not merely a commercial hub but a rare example of spatial organization embodying the social, economic, and cultural codes of the Ottoman urban model. Evolving since the 14th century, this area has served as the core of public life through its integrated complex of hans (inns), bedestens (covered bazaars), mosques, and arastas (market streets).
Situated at the heart of this multilayered historical setting, the project site bears the responsibility of bridging the silent presence of the past with the architecture of the present.
In a context where historical continuity and collective memory are central, any new intervention must be more than physical it must also be a generator of meaning. Accordingly, the architectural approach adopted in the project seeks not to erase the traces of the past, but to reinterpret them through a contemporary lens, developing an attitude that honors the memory embedded in stone, earth, and void.
Project Report
Architecture as a Narrative
Beyond its technical nature, architecture is a journey shaped by human life and nature. The historic structures and hans within the project site represent a spatial interpretation of cultural memory. Once neglected due to urban alienation, the area now serves as a reference for timeless architectural inquiry. The project integrates with the square, drawing inspiration from the site’s natural topography and social complexity. The mass, embraced by the existing slope, transforms into a shell-like form reminiscent of a silkworm cocoon.
Macro Approach
At the urban scale, the design merges with the concept of "cocooning," offering a foundational ground for reestablishing site relations through use-based strategies. The mass is embedded within the topography, where architectural form and the land’s tectonic qualities intersect to create a public and social hub accessible to all.
Mass Configuration
The fragmented and sunken structure adapts to the site's slope, creating multi-level public and semi-public spaces. Green areas are integrated at lower and upper levels, ensuring visual and physical continuity across the terrain. A circulation-based shell connects interior and exterior functions while guiding movement and experience.
Sustainability
Sustainability is approached through integration with nature, focusing on light, air, and water. Skylights direct natural light into interiors; the semi-subterranean design supports thermal insulation; and rainwater harvesting systems are designed for irrigation and cleaning. The layered green roof contributes both to energy efficiency and ecological continuity
Landscape: A Natural Encounter
The landscape atop the architectural shell reflects a synthetic yet organic design language. Nature infiltrates the platform through light wells, green corridors, and soil textures. These elements along with bridges and sunken passagesreintroduce native ecological components, reinforcing the connection between nature, user, and architecture.
Spatial Organization
Circulation axes and structural voids define the spatial composition. These voids accommodate activities such as exhibitions, meetings, and workshops, supporting a vibrant and collaborative studio culture within the building.


















































